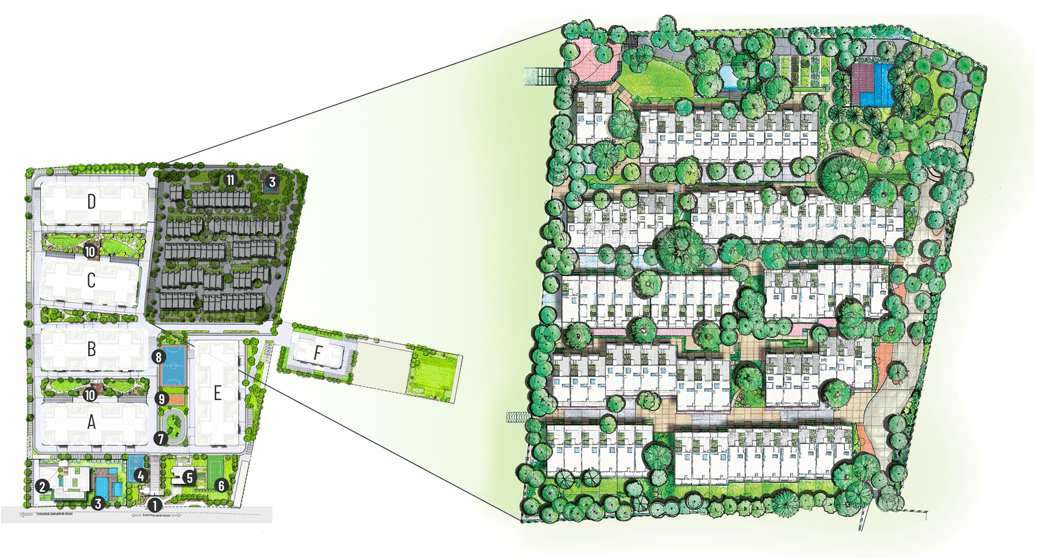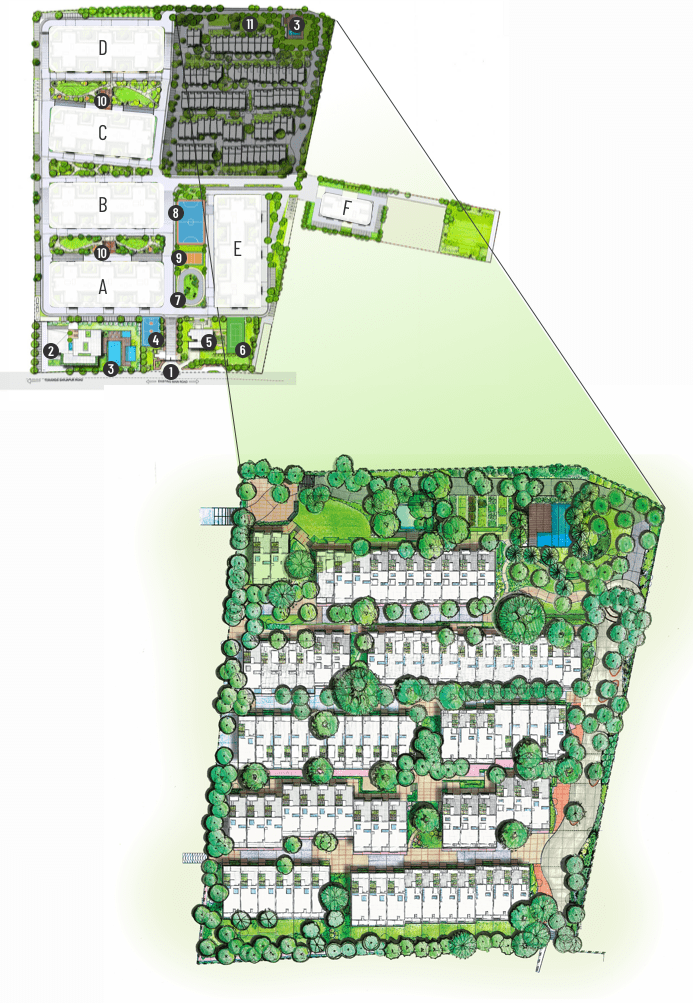
Master Plan


Legend
- Entry & Exit
- Clubhouse (Main Block)
- Swimming Pool
- Basketball Court
- Clubhouse (Extended Block)
- Tennis Court
- Skating Rink
- Futsal Court
- Volleyball Court
- Yoga Deck
- Organic Farming Space for Row Houses
Unit Plans
4BHK
RERA Carpet Area : 2332 SQ FT
CREDAI Carpet Area : 2390 SQ FT
SBUA : 2866 SQ FT
4BHK
RERA Carpet Area : 2447 SQ FT
CREDAI Carpet Area : 2435 SQ FT
SBUA : 2931 SQ FT
3BHK
RERA Carpet Area : 2001 SQ FT
CREDAI Carpet Area : 2086 SQ FT
SBUA : 2617 SQ FT
4BHK
RERA Carpet Area : 2332 SQ FT
CREDAI Carpet Area : 2390 SQ FT
SBUA : 2829 SQ FT
4BHK
RERA Carpet Area : 2592 SQ FT
CREDAI Carpet Area : 2538 SQ FT
SBUA : 3056 SQ FT
3BHK
RERA Carpet Area : 2055 SQ FT
CREDAI Carpet Area : 2098 SQ FT
SBUA : 2656 SQ FT
Key Specifications
Every single fixture and specification in your home has been chosen with the utmost care and sourced from top brands from around the world. Only the best is good enough for your dream home.
3 track UPVC windows with SS mosquito mesh.
Living Room: 8 feet height, 3 track UPVC sliding doors with SS mosquito mesh.
First floor bedroom – Vitrified tiles
Upper floor bedrooms – Laminated wooden flooring
Fittings & Fixtures
Jaquar or equivalent water efficient CP fittings and sanitary fixtures.
Jaquar or equivalent make dual flush system.
Soft close seat covers for EWC.
Schneider switches or equivalent.
Provision for data & telephone through FTTH (infrastructure to be provided by developer and connectivity by the service provider).
Schneider or equivalent make distribution boards.
RCCB incomer with overload & earth leakage protection.
EB power: 4 BHK - 8KW
DG power backup: Units - 50% of EB & common areas - 100% back up for lighting circuits and utilities.
Piped Natural Gas (PNG) provision.
Water treatment plant
Sewage treatment plant
Organic waste convertor
Dual piping system & dual flush system for sanitary.
All landscape maintained through recycled water.
Water efficient fixtures
Rainwater harvesting
Groundwater recharge
Solar heated water provision for select bathrooms.
Energy efficient lights in common areas.
Timer adjusted street lights.
Segregation at source
Organic waste convertor room
Team
From cutting edge architects and highly creative landscape consultants to our very own team of highly skilled professionals, our brilliant team came together to match you with the home of your dreams.
MEP Services (Phase 3)

