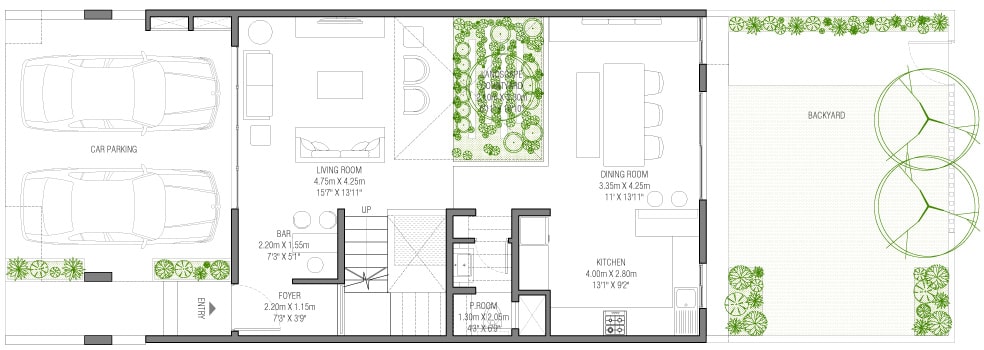
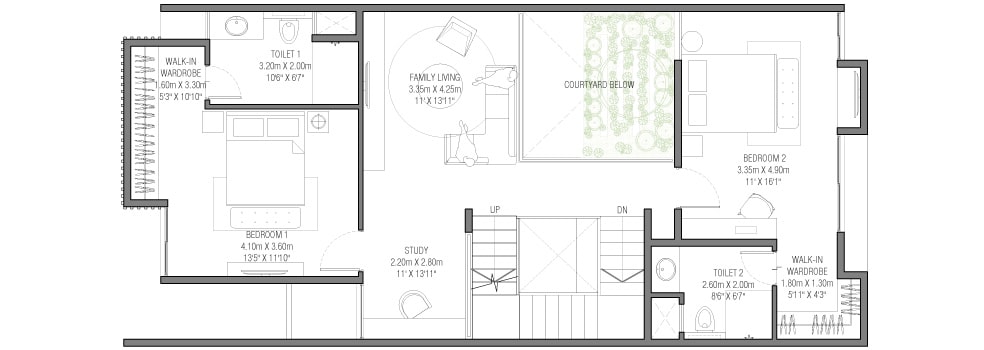
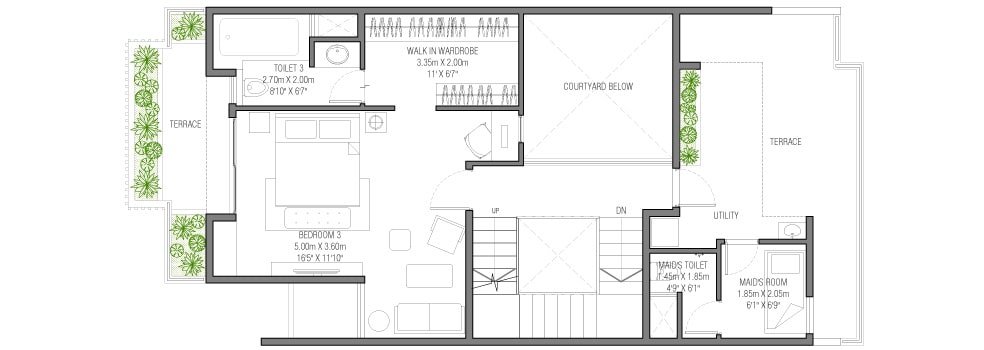





















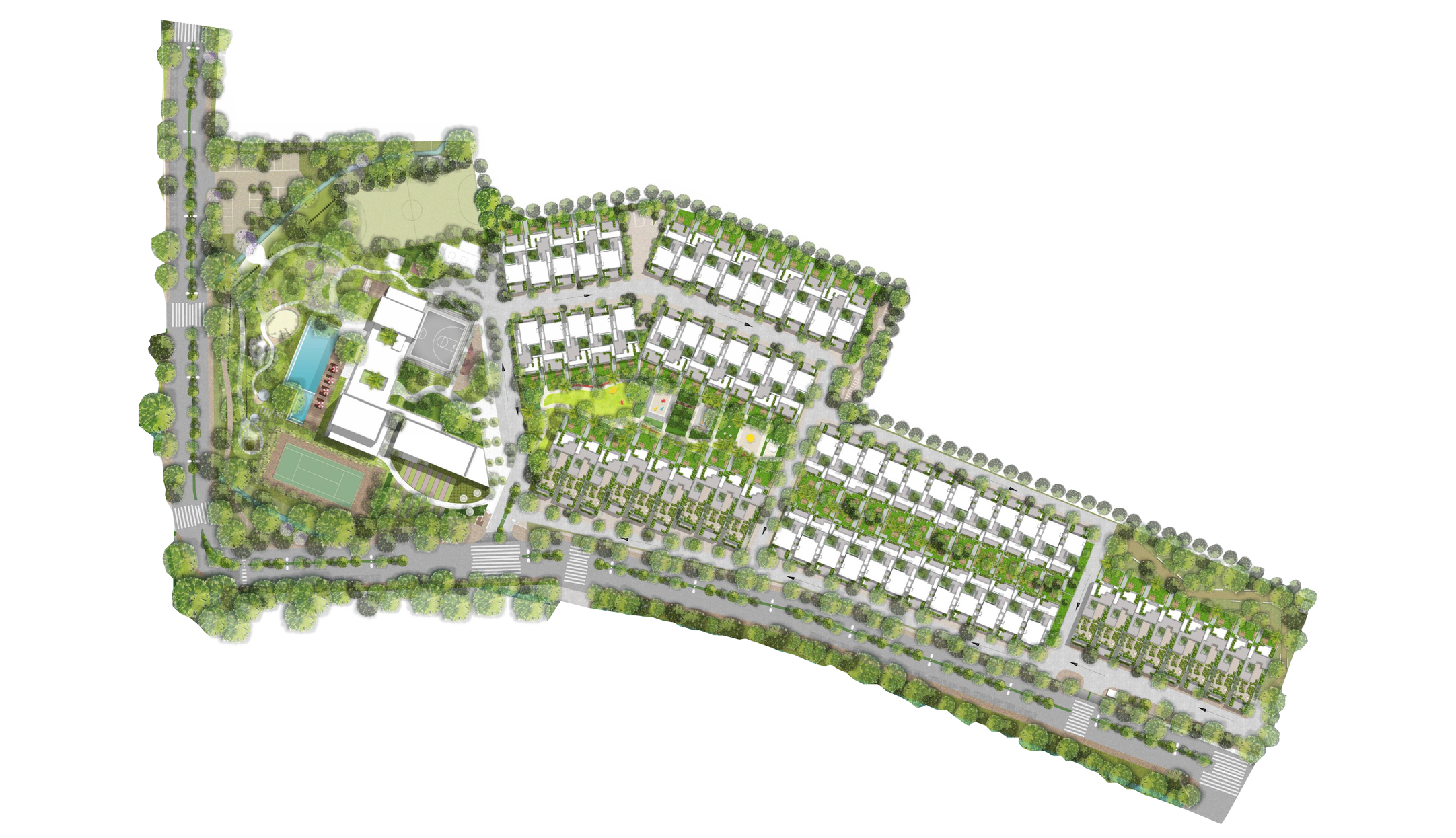
67 row homes that are built keeping in mind the natural flow of the land and adhering to it in a way that offers you natural light, fresh air and soothing scenes of green.
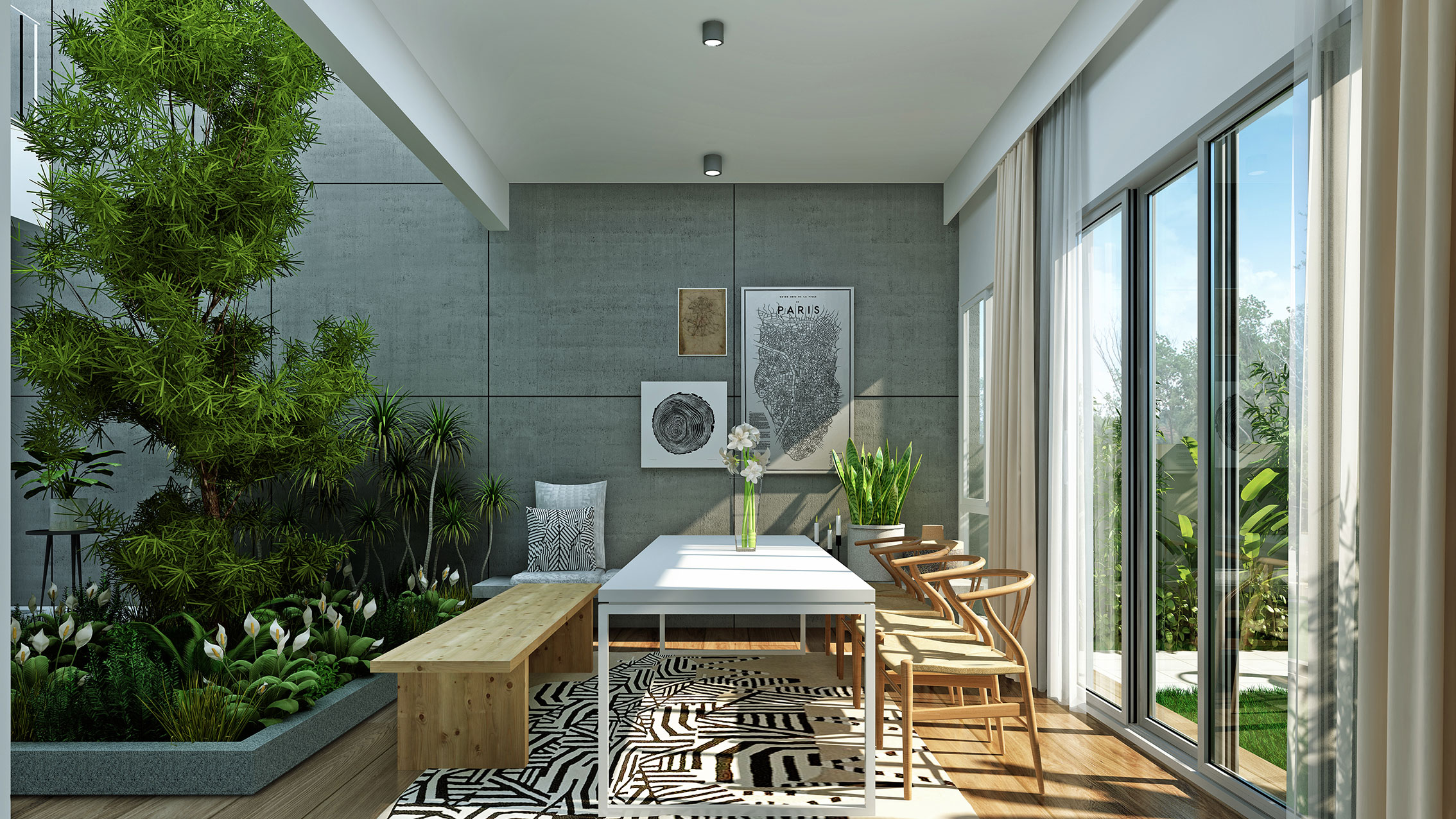
Built so that it seamlessly flows out into community spaces and green pockets, these homes are thoughtfully crafted from within too.
Created to give the residents a seamlessly flowing living experience, the 4 BHK homes comprise thoughtful detailing within its walls and around it.
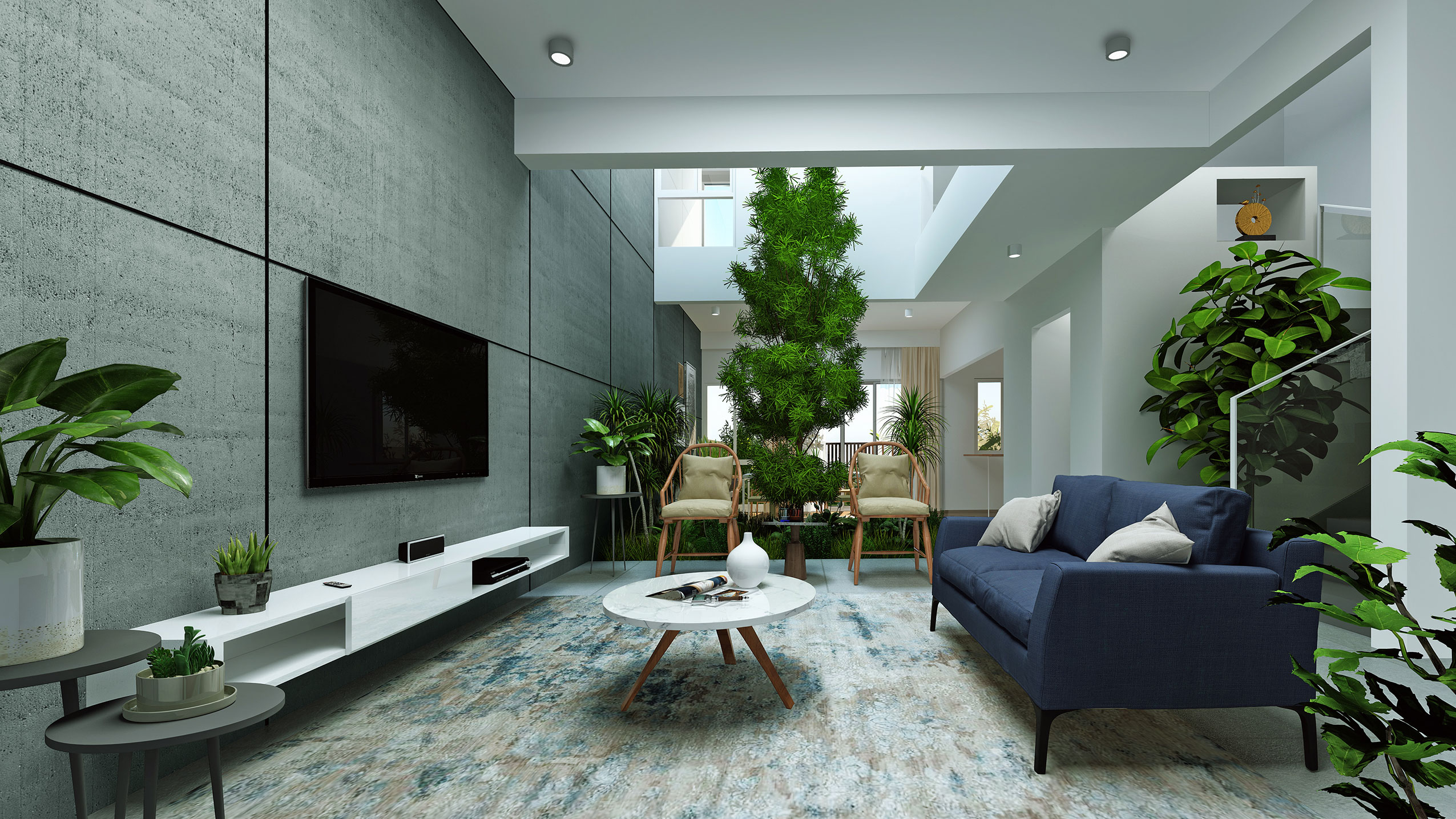
Spacious, contemporary and built for large families with larger lifestyles.
Engineered wooden doors with tubular core
Dorset or equivalent hardware for all wooden doors with hinges
Acoustic EPDM gasket (for noise reduction) for all wooden doors
Floor Slip resistant ceramic tiles
Walls Ceramic tiles
Kohler or equivalent water efficient CP fixtures and sanitary fittings
Jaquar or equivalent make dual flush system
Soft close seat covers for EWC
Schneider switches or equivalent
Telephone + Data cabling through FTTH
Schneider or equivalent make Distribution boards
RCCB incomer with overload and earth leakage protection
EB Power: 3BHK - 7KW,
4BHK - 9KW
5BHK - 12KW
DG power backup 3BHK - 3KW, 4BHK – 3.5KW, 5BHK - 4KW & common areas - 100% back up
Common area surveillance
Water Treatment Plant
Sewage Treatment Plan
Organic Waste Convertor
Dual piping system & Dual flush system for sanitary
All landscape maintained through recycled water
Water efficient fixtures
Rainwater harvesting
Ground water recharge
Solar heated water for select bathrooms
Energy efficient lights in common areas
Timer adjusted street lights
Segregation at source
Organic waste convertor