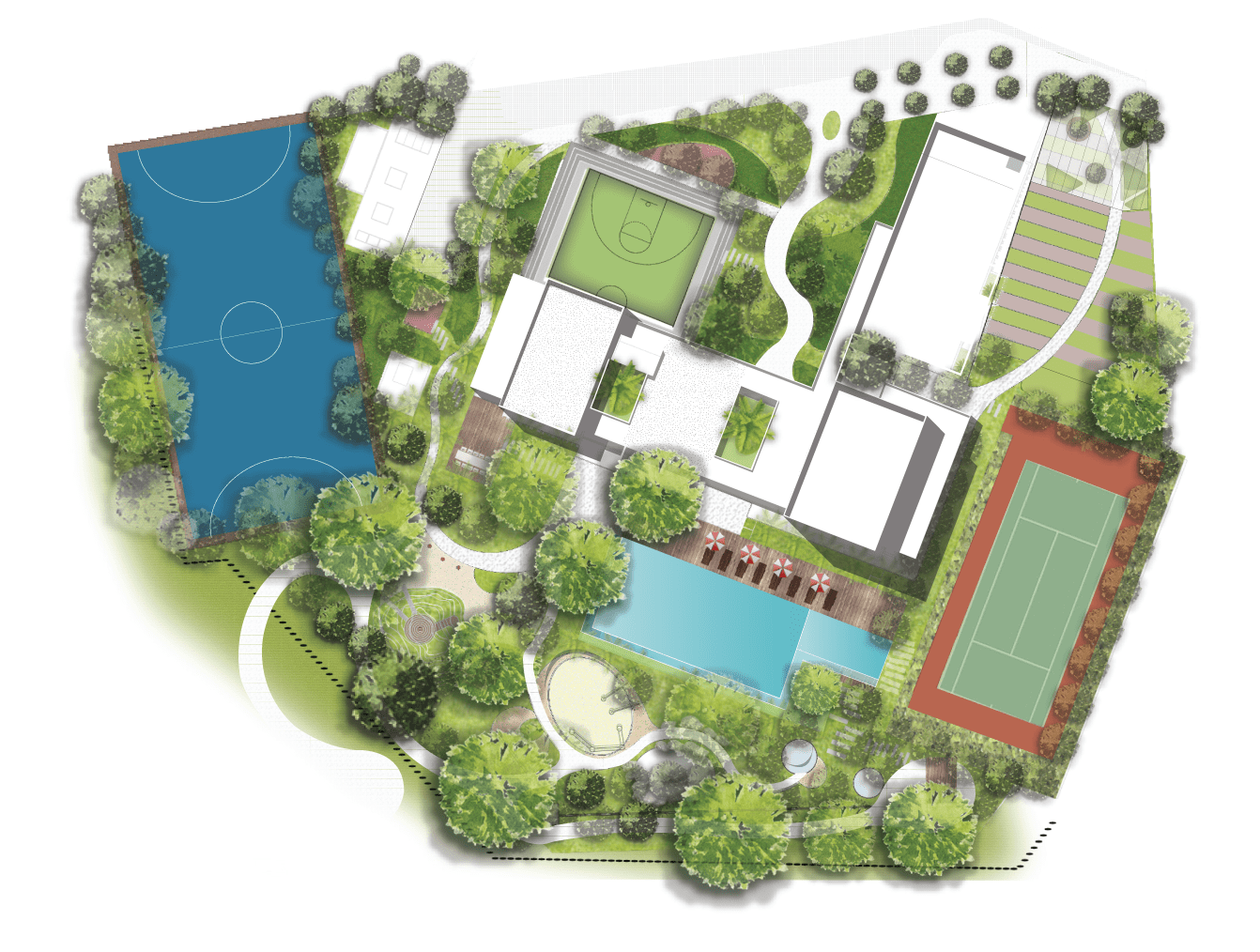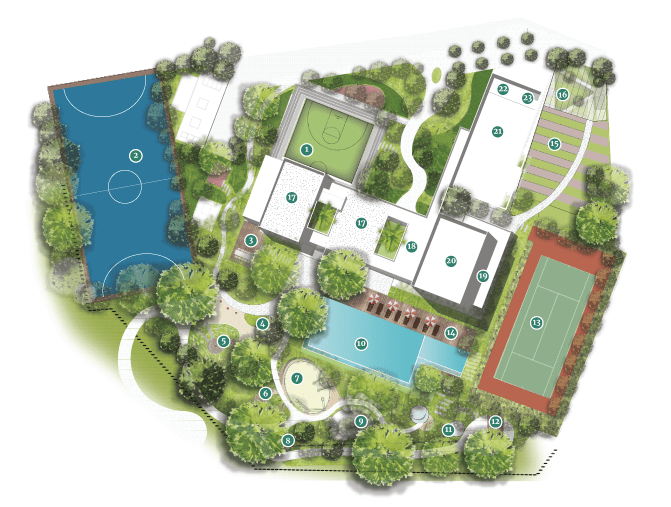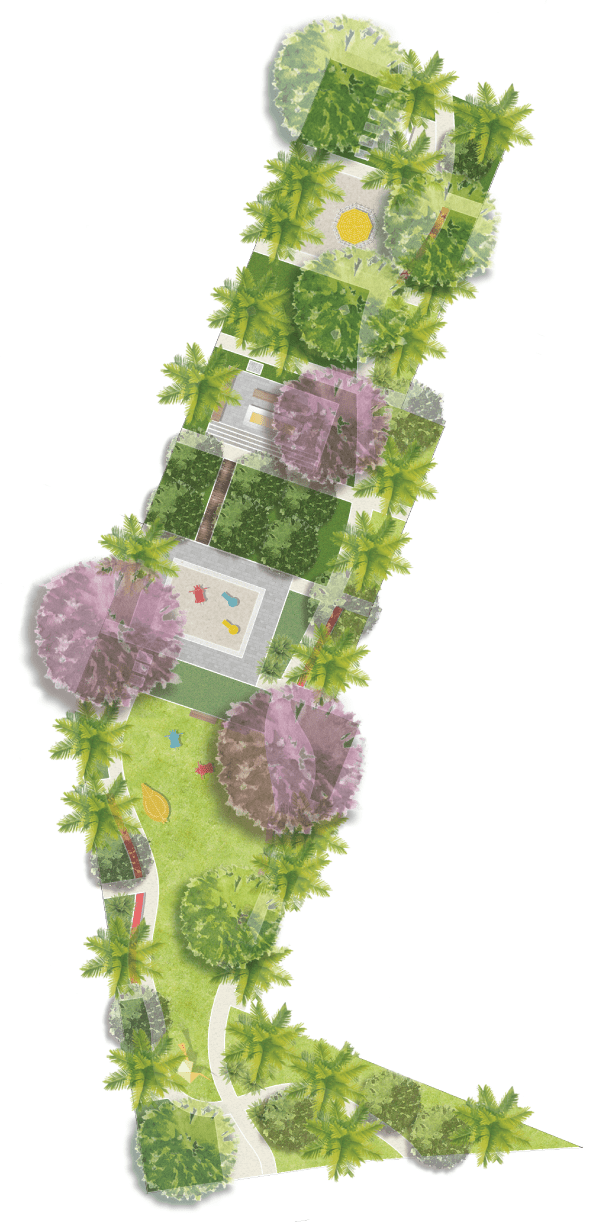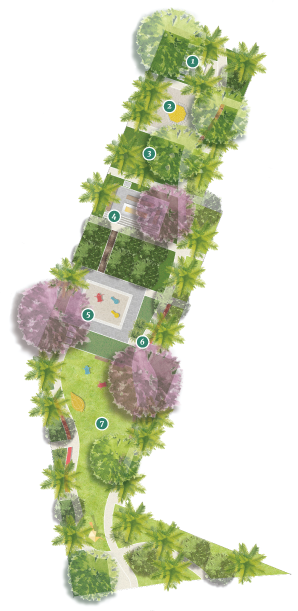

One and a half acres of green space is the focal point of the entire development. Created around the trees so that the natural splendour is retained and allowed to be experienced more through the built structure. The Club is built to not just connect residents to each other, but to connect them with the environment around.
Crafted for play, relaxation and pleasure, 13000 sq ft of green is laid charmingly along the central area of Phase 1.
Laid charmingly along the central area of Phase 1

