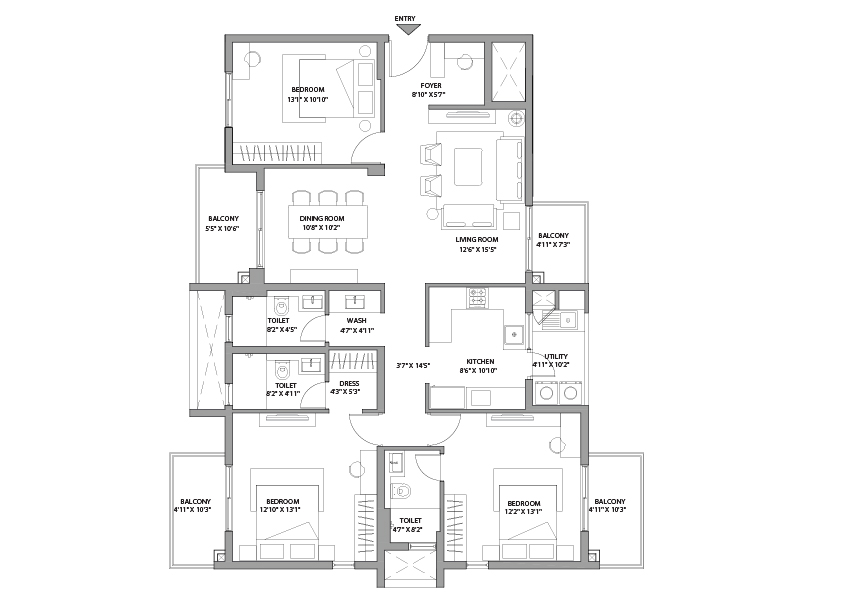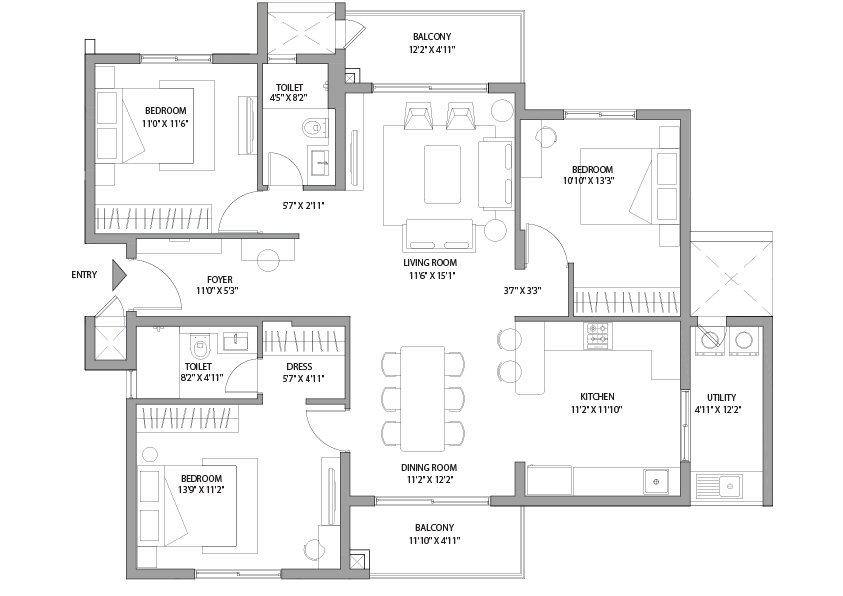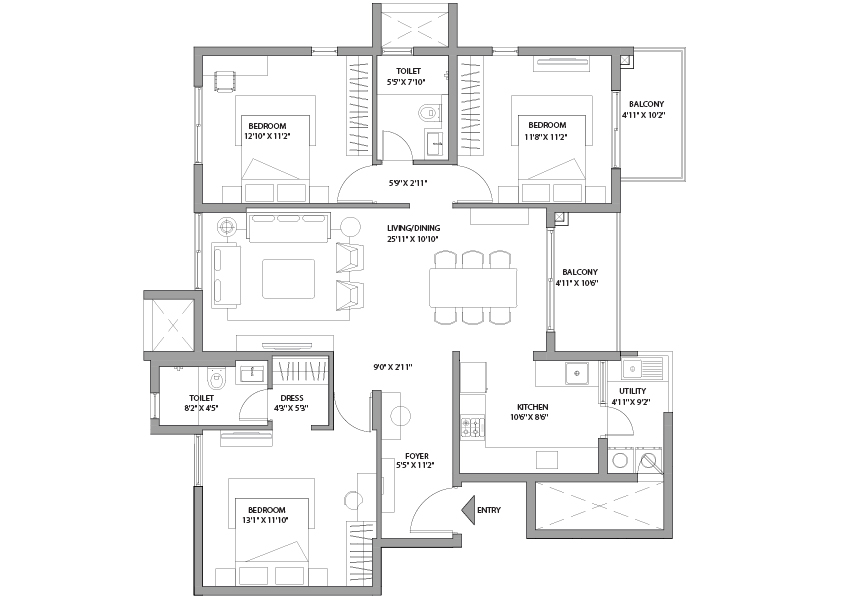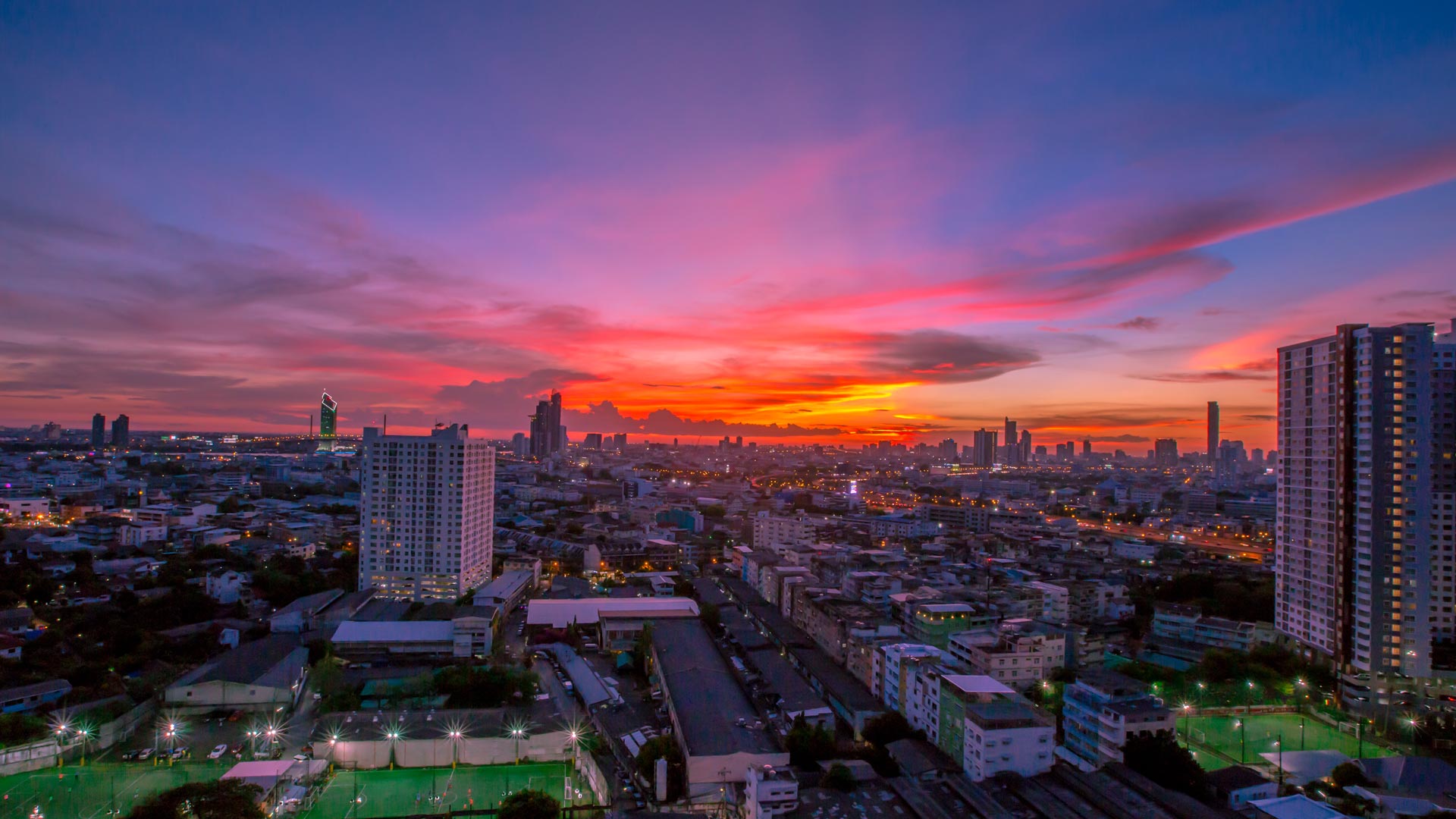
Success has a new
address in town.
Yours.
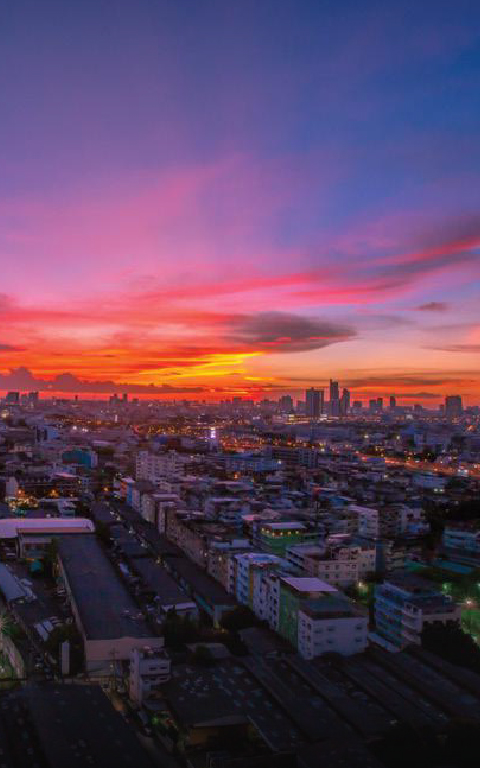
Success has a new
address in town.
Yours.
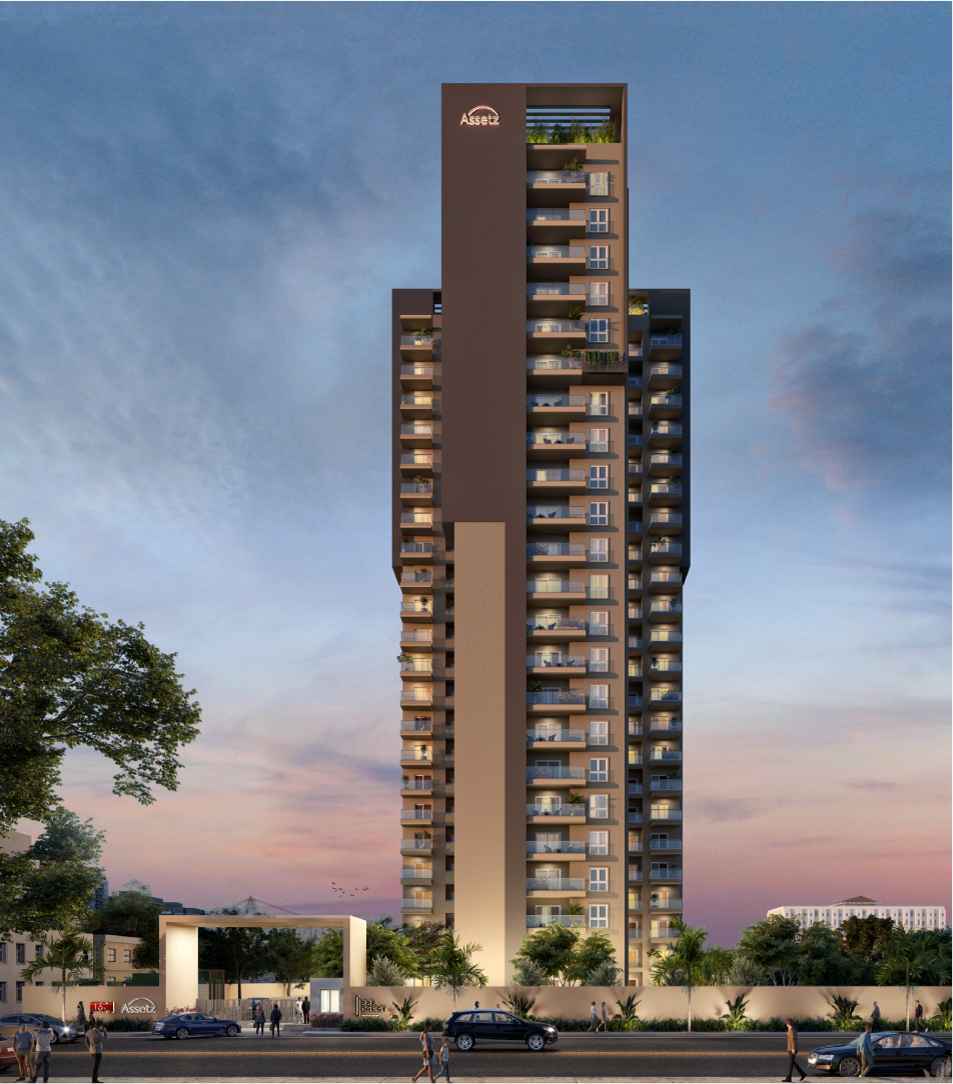
Come home to find life’s greatest reward.

Luxury 3 bedroom privé apartments in West Bengaluru’s plush residential property. Step into a personal cocoon of peace that lets you enjoy an uninterrupted panorama of your home city.

Come home to find life’s greatest reward.

Luxury 3 bedroom privé apartments in West Bengaluru’s plush residential property. Step into a personal cocoon of peace that lets you enjoy an uninterrupted panorama of your home city.
Master Plan
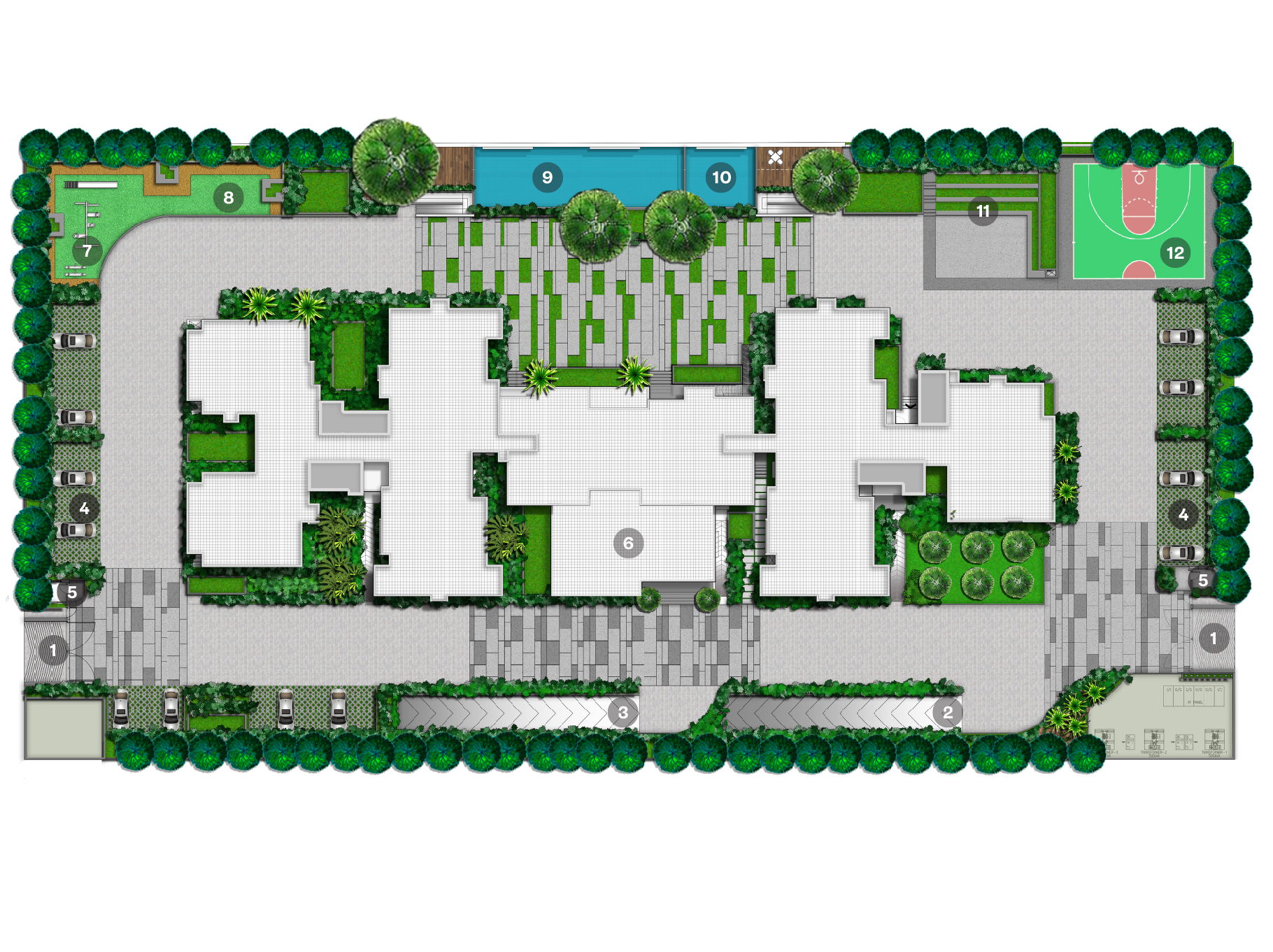
- Entry/Exit
- Basement Entry
- Basement Exit
- Visitor Car Parking
- Security Checkpoint
- Clubhouse
- Kids’ Play Area
- Outdoor Gym
- Lap/Leisure Pool
- Kids Pool
- Mini Amphitheatre
- Multiplay Court

