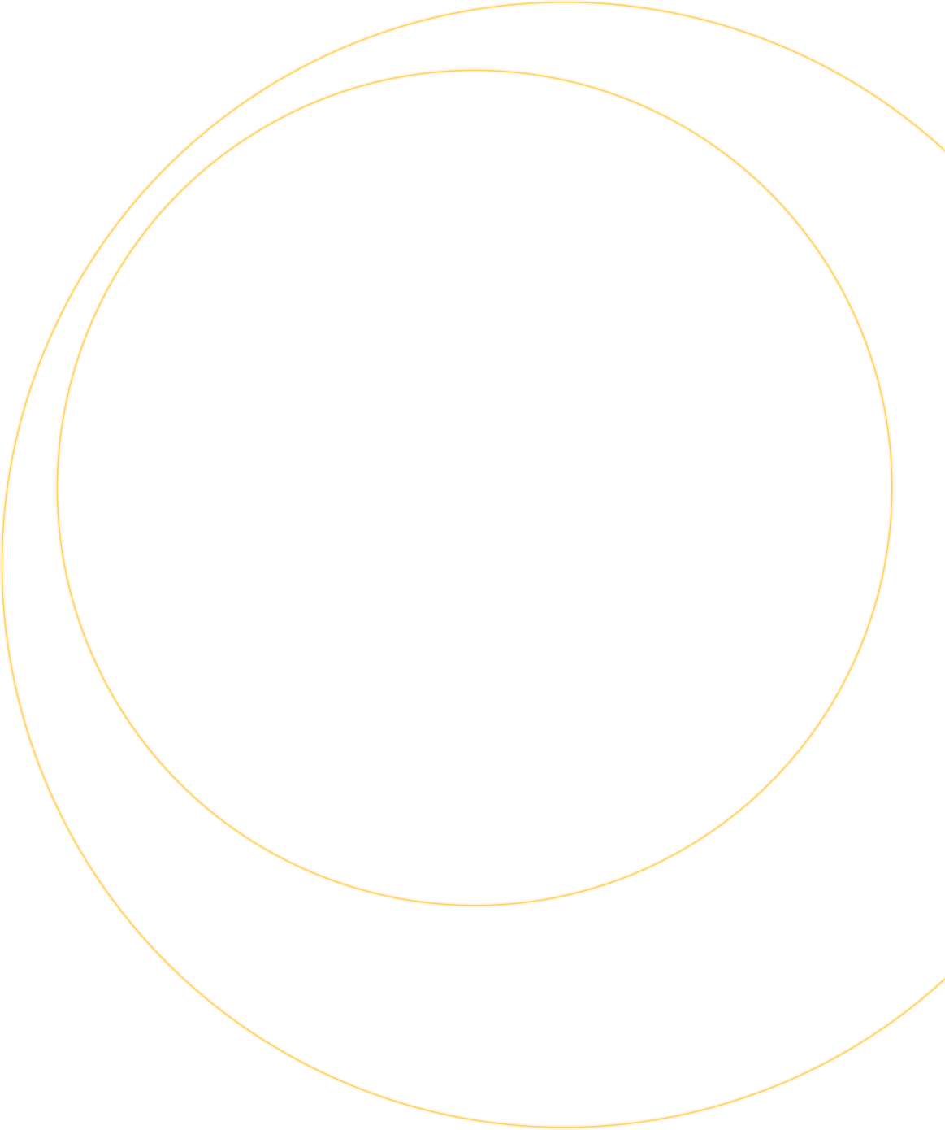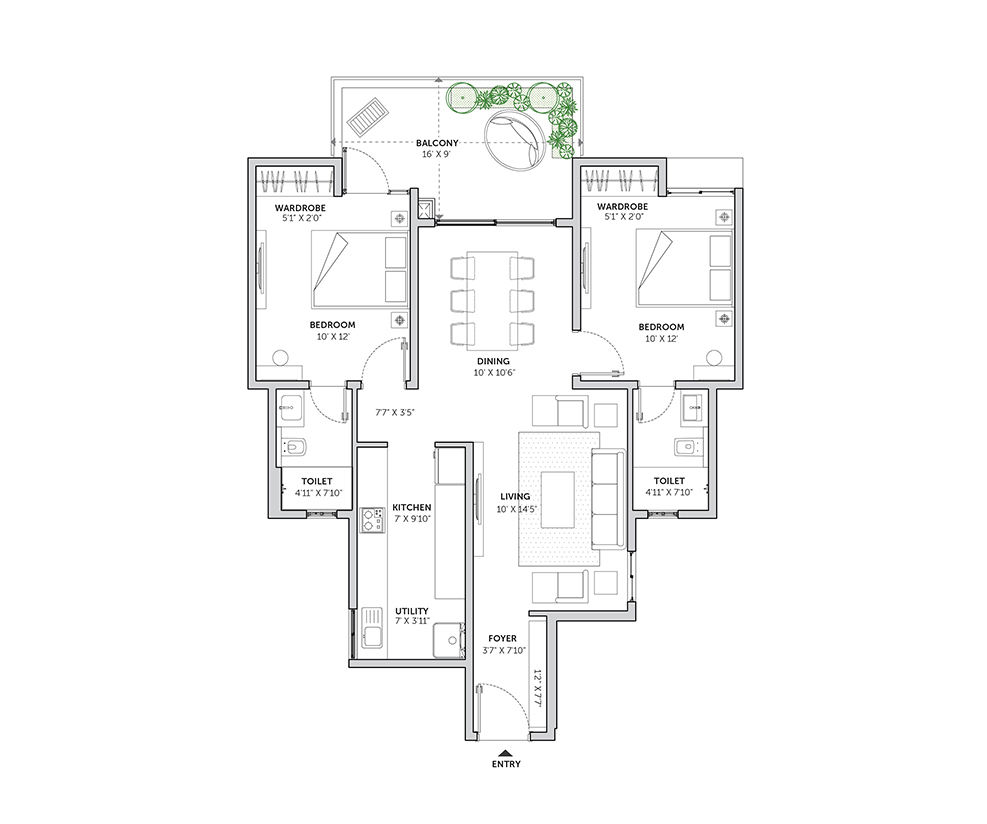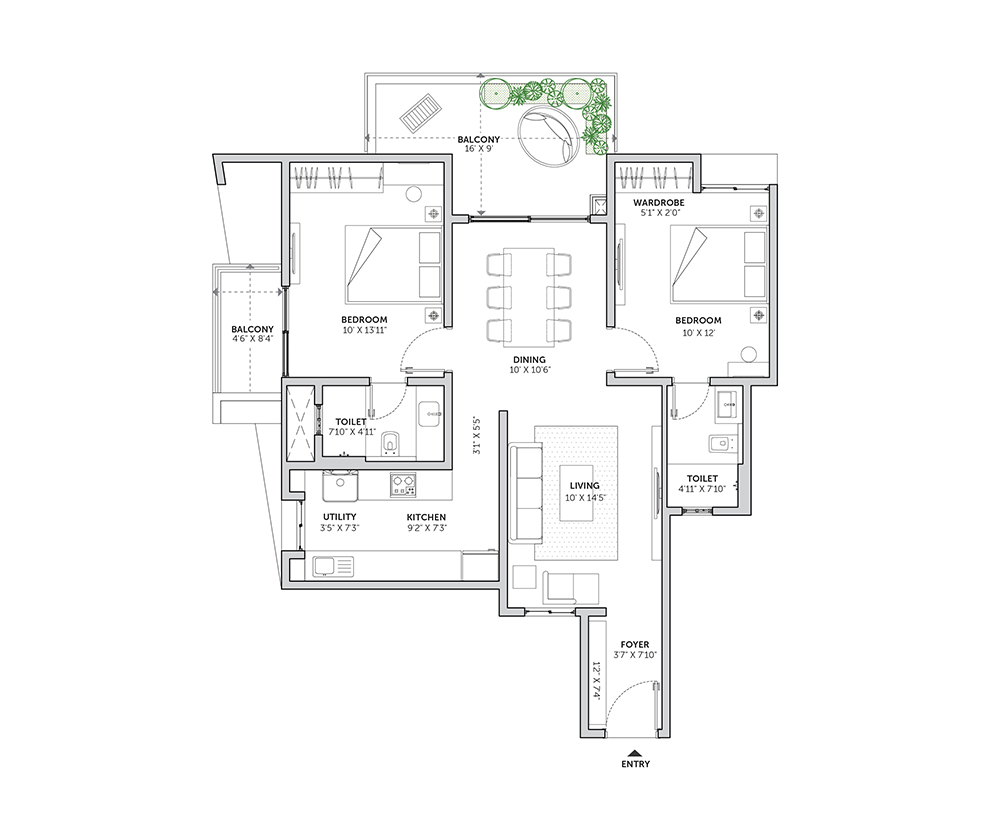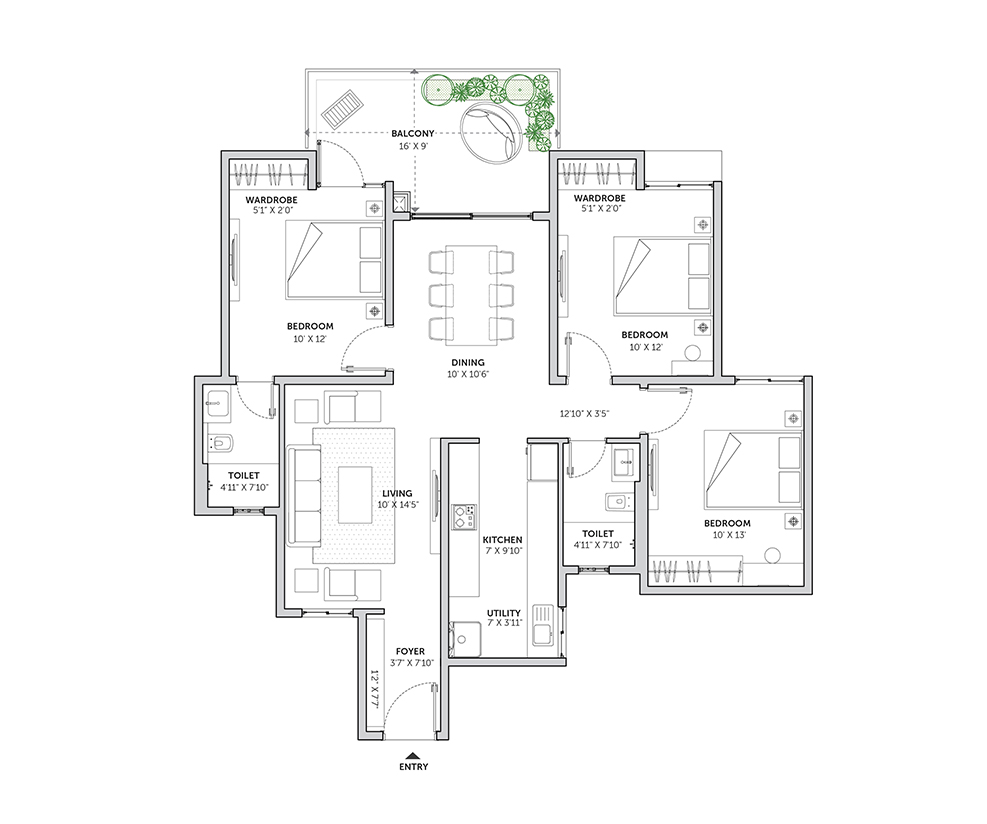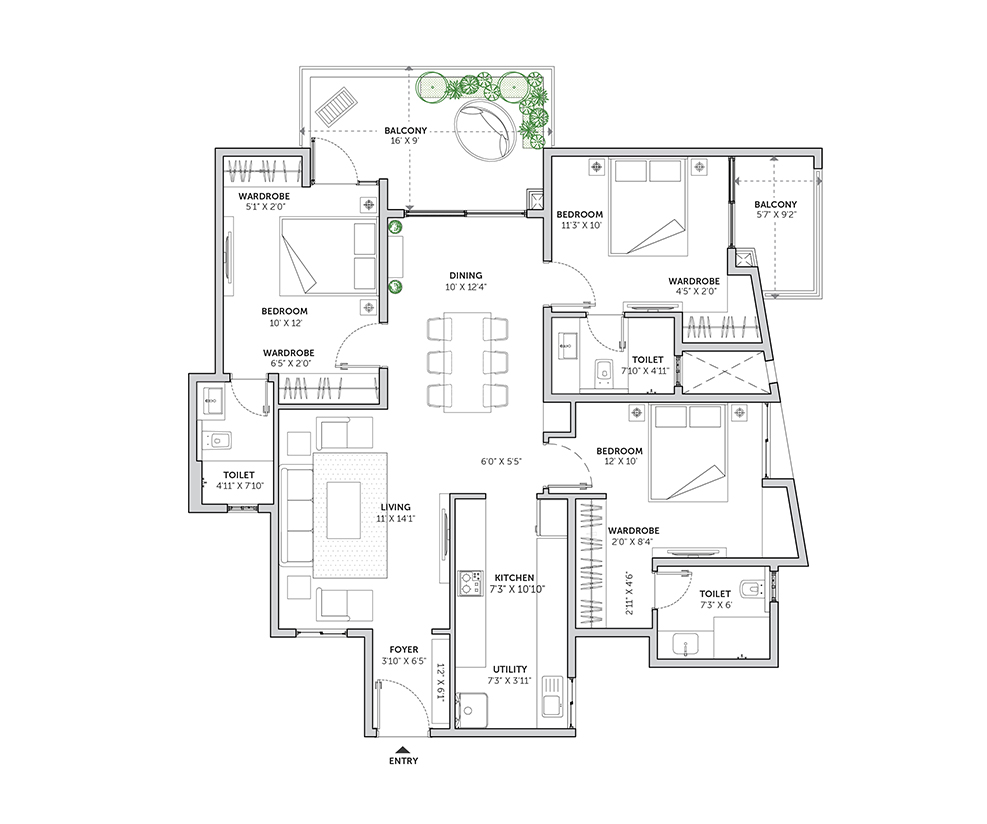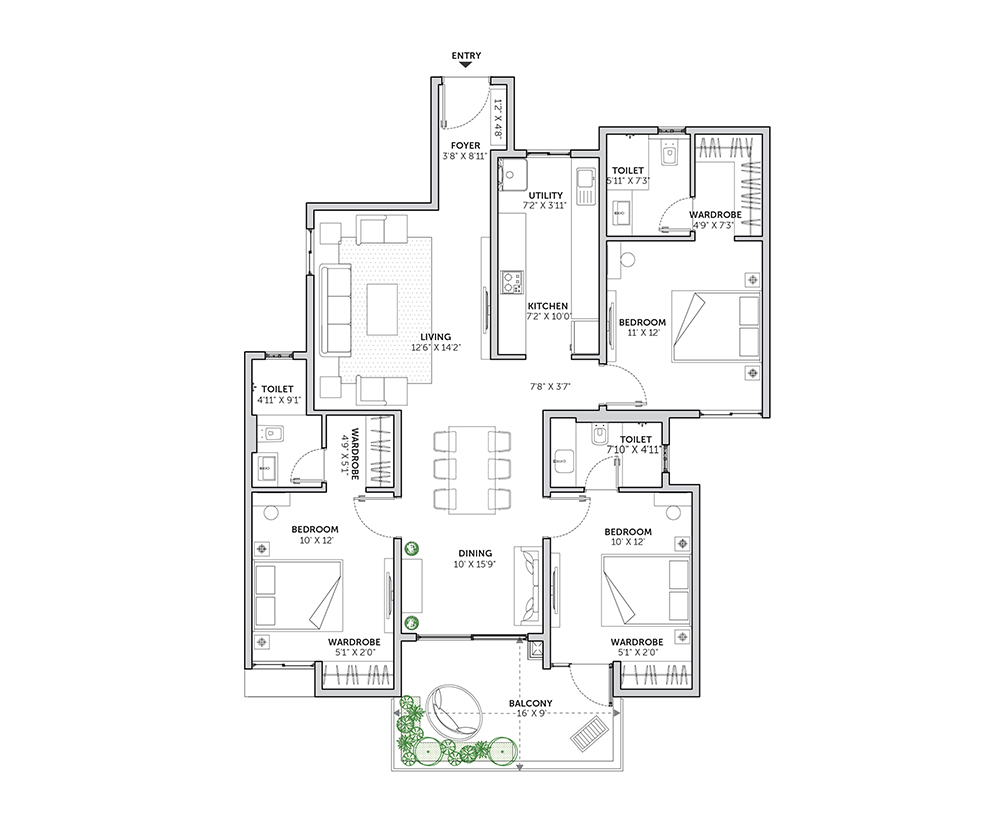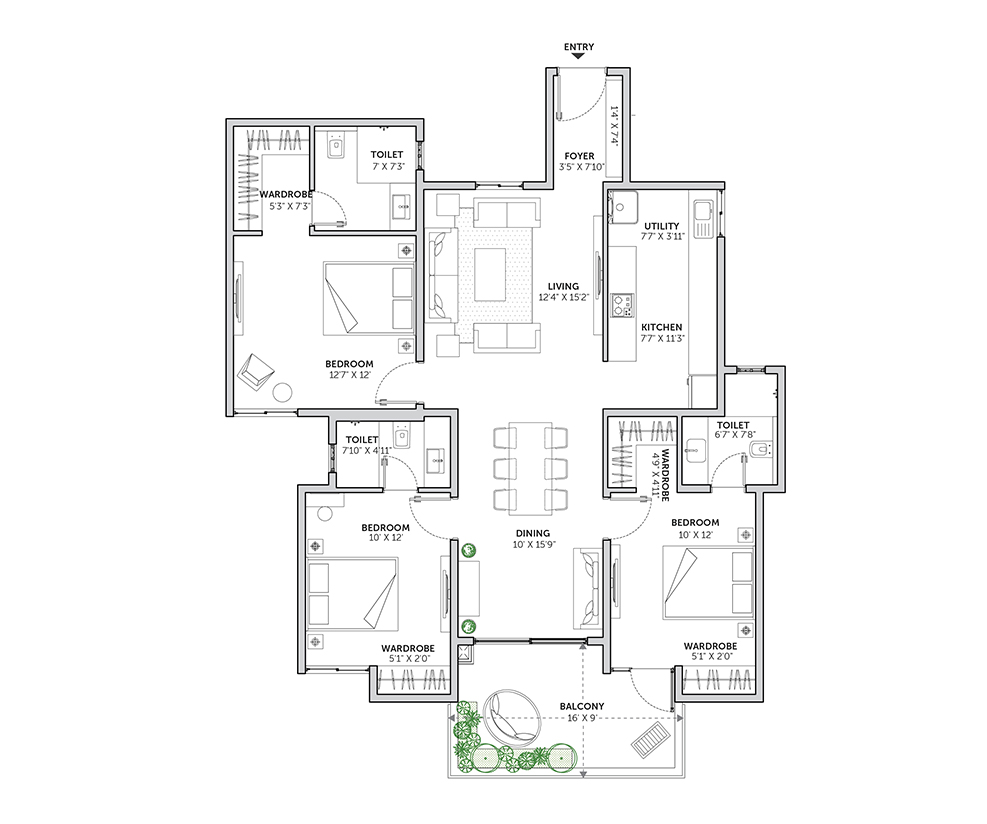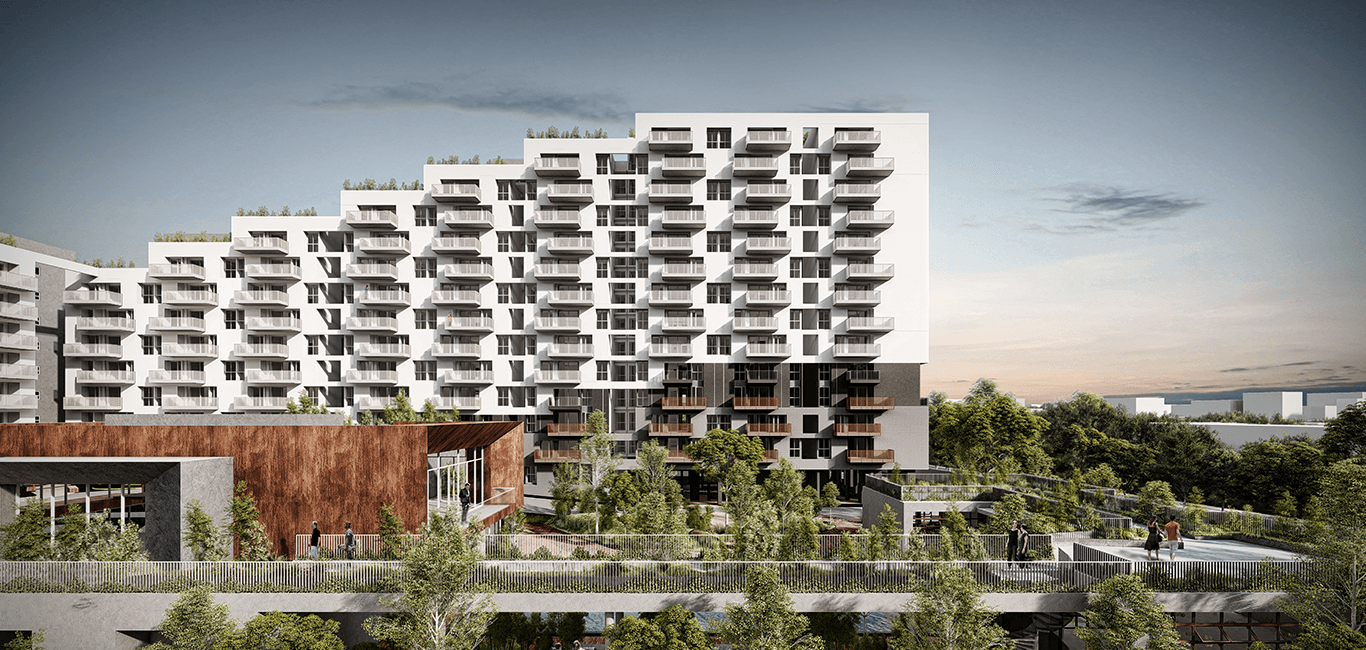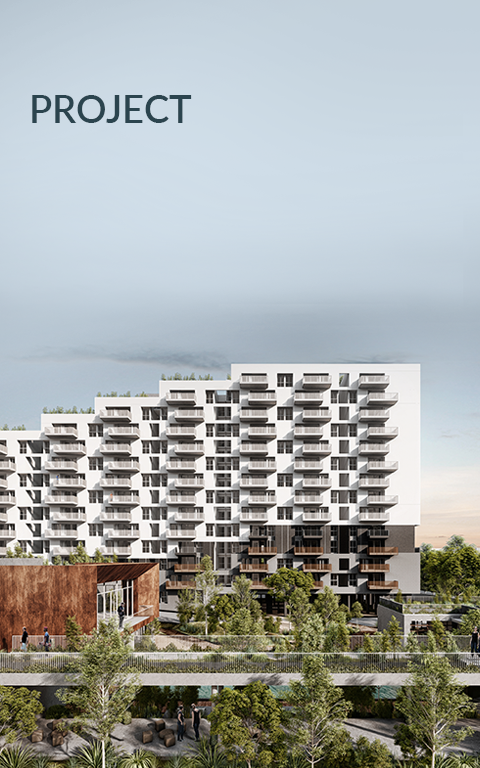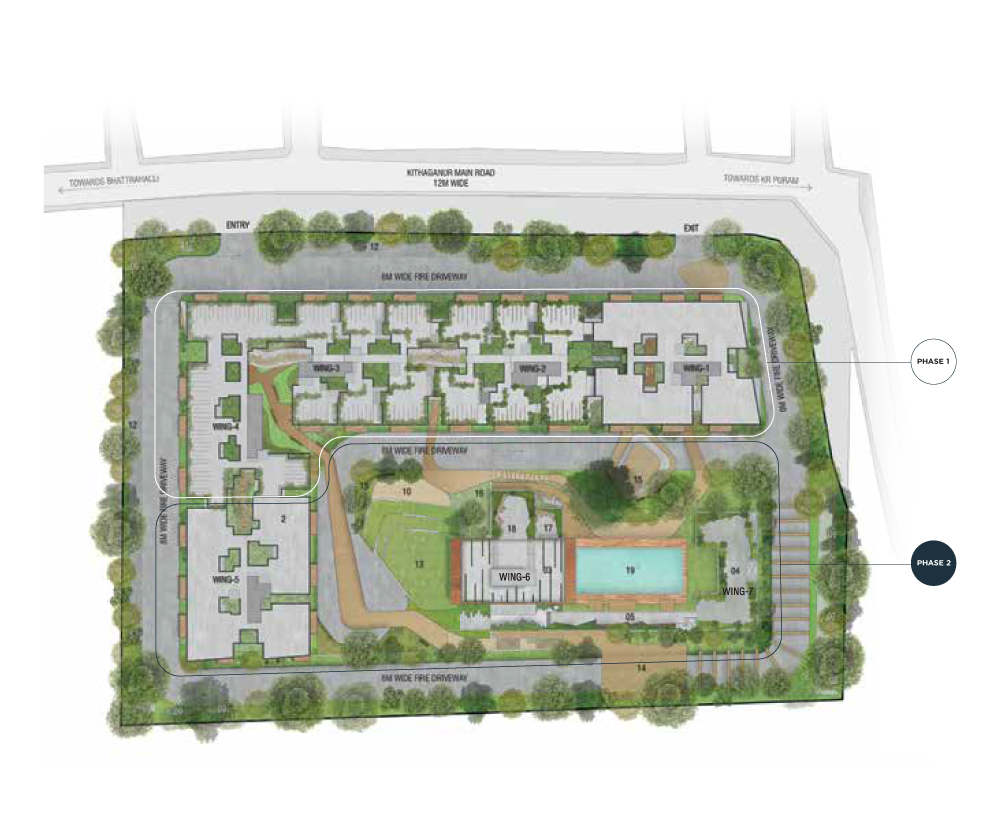✕
DISCLAIMER
Thank you for visiting the Assetz Property Group website.
Please be informed that by using or accessing the website, you agree with the Disclaimer without any qualification or limitation. Assetz Property Group (“Assetz”) including all its companies, partnerships, affiliates, and all its associates reserve the right to add, alter or delete material from the website at any time and may revise these Terms without notifying you. You are bound by any such amendments and Assetz, therefore, advises you to periodically visit this page to review the current Terms.
The website and all its contents are provided with all faults on an “as is” and “as available” basis. No information given on this website creates a warranty or expands the scope of any warranty that cannot be disclaimed under the applicable laws. Your use of the website is solely at your own risk. This website is for guidance only. It does not constitute part of an offer or contract. Design and specifications are subject to change without prior notice. Computer-generated images are the artist's impression and are indicative of the actual designs. Further, the actual design/construction may vary in fit and finish from the one displayed in the information and material displayed on this website.
You are, therefore, required to verify all the details, including area, amenities, services, terms of sales, payments, and other relevant terms independently with Assetz prior to concluding any decision for buying any unit(s) in any of our projects/developments. Till such time the details are fully updated, the said information will not be construed as an advertisement. To find out more about our projects/developments, please call our enquiry helpline or visit our sales office and speak to our authorized sales representatives.
In no event will Assetz, its management, its associate companies, its affiliates, and /or its employees will be liable for claims made by the users including seeking any cancellation for any of the inaccuracies in the information provided on this website, though all efforts have been made to ensure accuracy. Assetz under no circumstances will be liable for any expense, loss, or damage including, without limitation, indirect or consequential loss or damage, or any expense, loss or damage whatsoever arising from use, or loss of use, of data, arising out of or in connection with the use of this website.
This website is currently being updated. While enough care is taken by Assetz to ensure that information on the website is up to date, accurate, and correct, readers are requested to make their independent enquiry before relying upon the same. All content including brochures is purely for general informational purposes only. It is not meant to constitute an offer or solicitation. No furniture or accessories or any other item of personalized nature shown in any of the visuals are provided with the unit. All intending purchaser/s in any of the projects shall be governed by the terms and conditions envisaged under The Real Estate (Regulation and Development) Act 2016. Nothing on the website should be misconstrued as advertising, marketing, booking, selling, or an offer for sale or invitation to purchase a unit in any project by the company/firm. Assetz is not responsible for the consequences of any action taken by the viewer relying on such material/information on this website. To find out more about projects/developments, please call 78295 54411 or visit our sales office during working hours and get in touch with authorized sales representatives.
When you voluntarily send us electronic mail, we will keep a record of this information so that we can respond to you. We only collect information from you when you register on our site or fill out a form. Also, when filling out a form on our site, you may be asked to enter your: name, e-mail address or phone number. You may, however, visit our site anonymously. In case you have submitted your personal information and contact details, we reserve the rights to Call, SMS, Email or WhatsApp about our products and offers, even if your number has DND activated on it.
I agree
