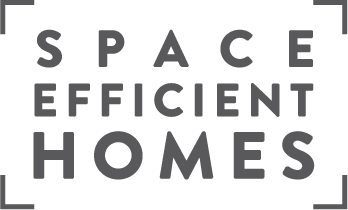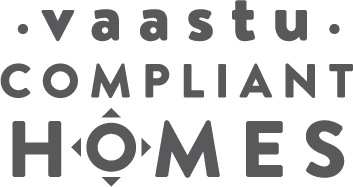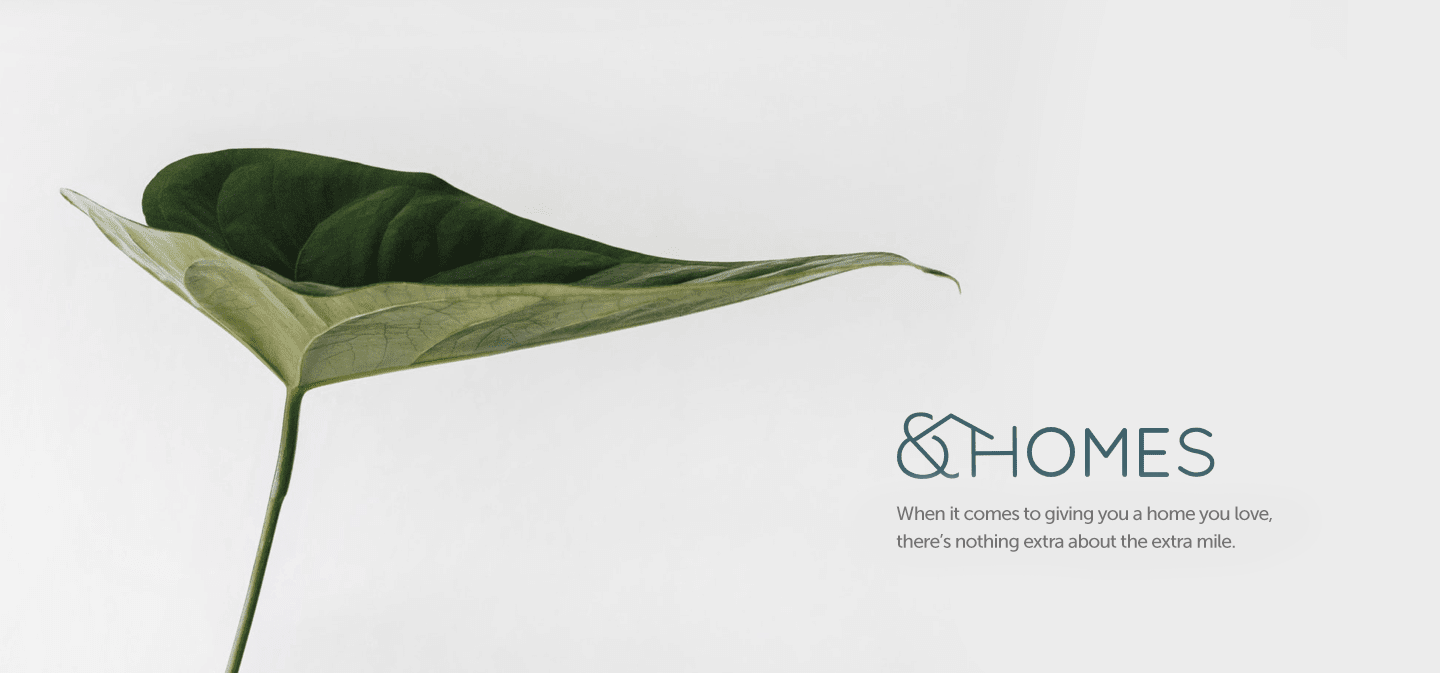
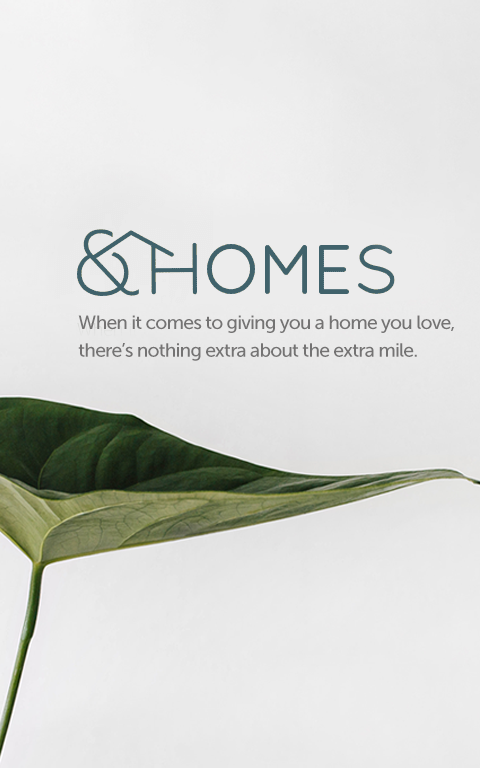
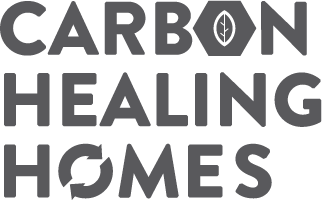
Because sustainability is the only step forward.
Sponge effectDesigned to utilize every drop of water
79% water saving through various measures
Centralised R.O. for drinking water
Water efficient fixtures and dual flush system
Grey and black water treated and reused
Zero out Zero waste to landfill
1.34 tonnes of waste diverted from landfill (daily)
615 kgs of waste used to generate 100kWh units of electricity (daily)
Segregation of waste at source
Organic waste recycled at biogas plant
Smart power Total utilisation of renewable energy sources
Designed according to sun path analysis
8ft tall windows
Timer controlled led lights in common areas
Power generated from solar panels and biogas plant
Climate capsuleHigher green cover for lower temperatures
85% open space ratio
Minimum displacement of trees
Lower temperatures within the project
Native & water conscious landscape
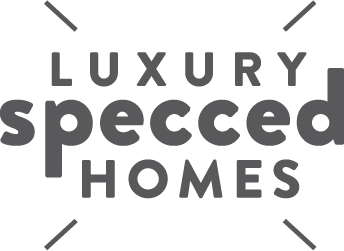
Because living large is agreat way to live.
Engineered wooden doors with veneer finish (International technology)
Vitrified tiles and laminated wooden flooring
UPVC windows
Jaquar or equivalent sanitary fittings
Schneider or equivalent electrical fittings
3 lifts per core of reputed make

Because the best blueprints are green.
Green open spaces
85% open space ratio
5 acres of green parks
Social spaces
Urban amenities
20,000 sq.ft. clubhouse
Fitness and social amenities

Because nothing else lasts longer.
Materials
Sourced from reputed manufacturers
People
All our partners are leading experts in their field such as the reputed architects who worked on this project.
Structure & MEP consultant-
DesignTree Service Consultants
Landscape consultant-
Milieu Landscape Design Ltd.
Architecture Consultant-
ArchitectureRED
Design
Designed to be aesthetically pleasing
Construction
Partnered with acclaimed construction companies
Analysis and research before the building stage
Regular quality control checks

Because the future should move with you.
Automated lighting
Automated geysers
Gas leak detection with auto shut-off
Motion sensor lighting
Smart Homes - *At additional cost
